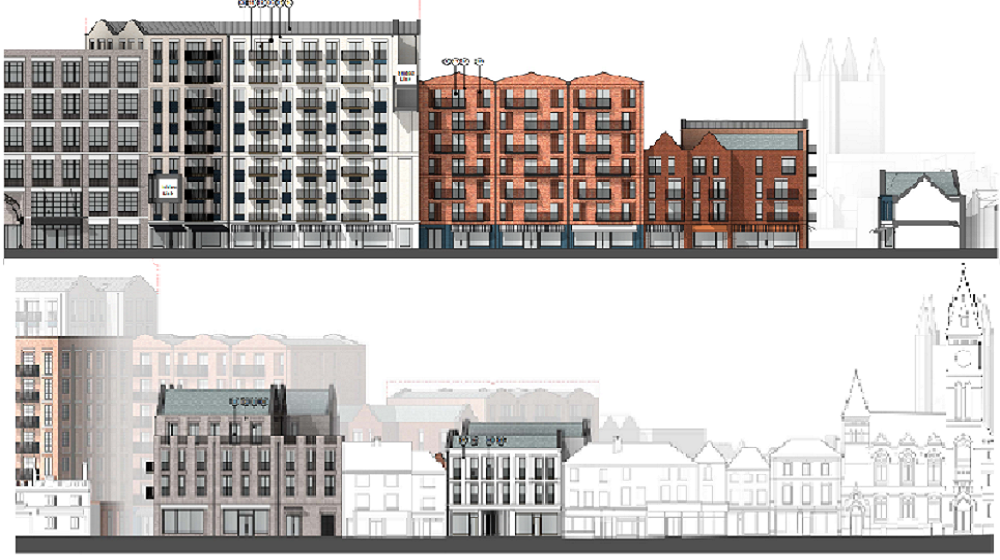Kennet Centre plans will ‘compromise the setting of listed buildings’ – Newbury Society
On Kennet Radio’s “Saturday Chatterday”, Paul Walter spoke with David Peacock, chair of the Newbury Society, on the plans to redevelop the Kennet Centre.
Mr Peacock said that the height and scale of the proposed new buildings would ‘compromise the setting of listed buildings” in Newbury’s town centre.
For example, he said that the Catherine Wheel pub and the 17th century fronted building next door in Cheap Street would have a “seven storey block of flats directly behind it”.
He said that the Newbury Arms in Bartholomew Street, a two storey building, would have a six storey block of flats beside it.
Mr Peacock said that, if the proposed redevelopment goes ahead, “the feel of Newbury town centre will change quite dramatically”.
Mr Peacock compared the proposal unfavourably with the Parkway centre, which, he said, “hasn’t really affected Northbrook Street at all – it doesn’t challenge the character of that street”.
The Newbury Society chair strongly encouraged members of the public to look at the “elevation” drawings which would dictate precisely what would be built if the plans get the go-ahead.
You can hear the interview by clicking below:
The graphic above shows the east elevation drawings for “Block B” (top) and “Block G” (bottom).
To review all the elevation drawings, please click on the links below which will take you to the “Eagle Quarter” website run by Lochailort Investments, who have submitted the planning applications for the Kennet Centre site:
Proposed elevations ‐ as revised
118 Drawing P3‐101 Rev P2 Block A: south and west elevations
119 Drawing P3‐102 Rev P2 Block A: east and north elevations
120 Drawing P3‐103 Rev P2 Block B: east and north elevations
121 Drawing P3‐104 Rev P2 Block B: south and west elevations
122 Drawing P3‐105 Rev P2 Block C: all elevations
123 Drawing P3‐106 Rev P2 Block D: all elevations
124 Drawing P3‐107 Rev P2 Blocks E & F: west & east elevations
125 Drawing P3‐108 Rev P2 Block E: all other elevations
126 Drawing P3‐109 Rev P2 Block F: all other elevations
127 Drawing P3‐110 Rev P2 Blocks G & H: west & east elevations
128 Drawing P3‐111 Rev P2 Block G: all other elevations
129 Drawing P3‐112 Rev P2 Block H: all other elevations
130 Drawing P3‐113 Rev P2 Offices elevations: south and east
131 Drawing P3‐114 Rev P2 Offices elevations: north and west




